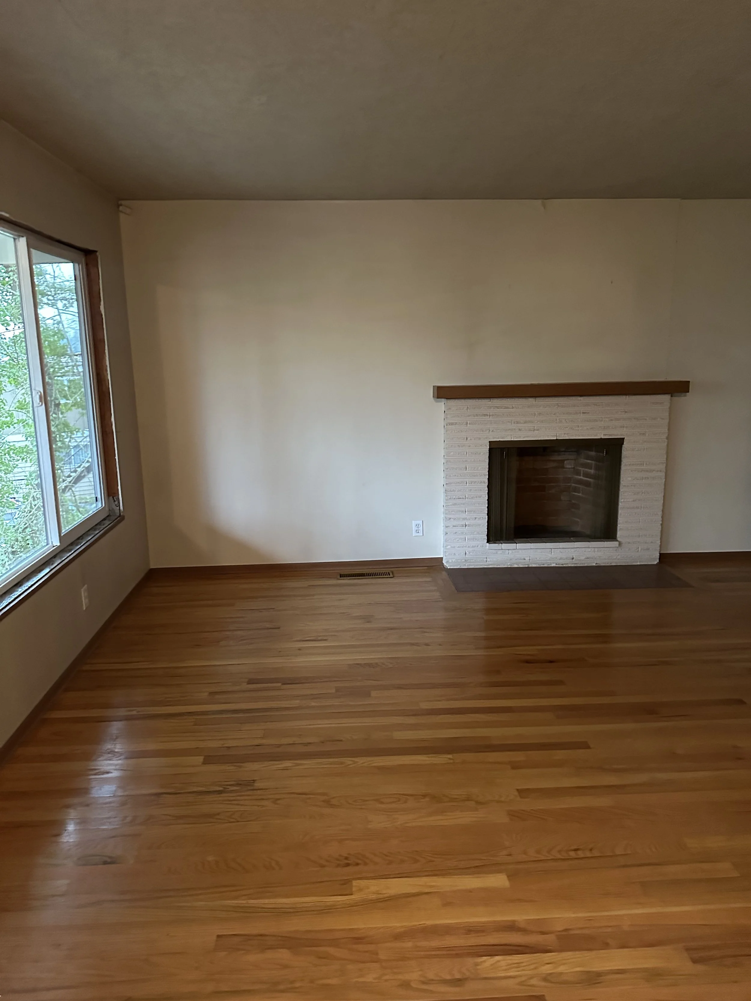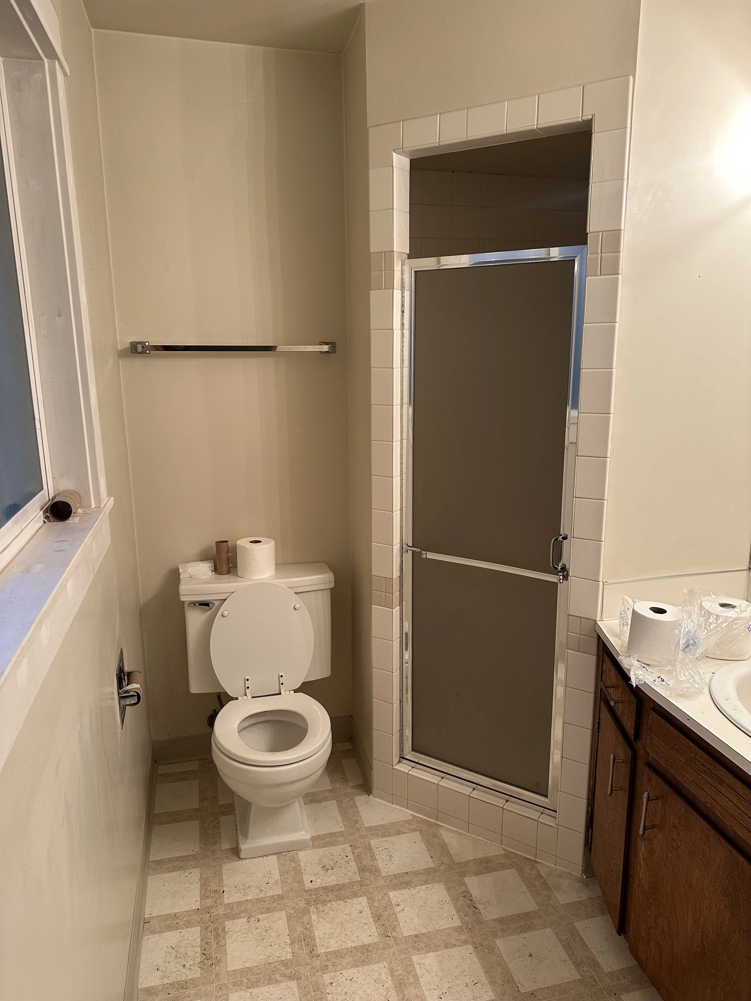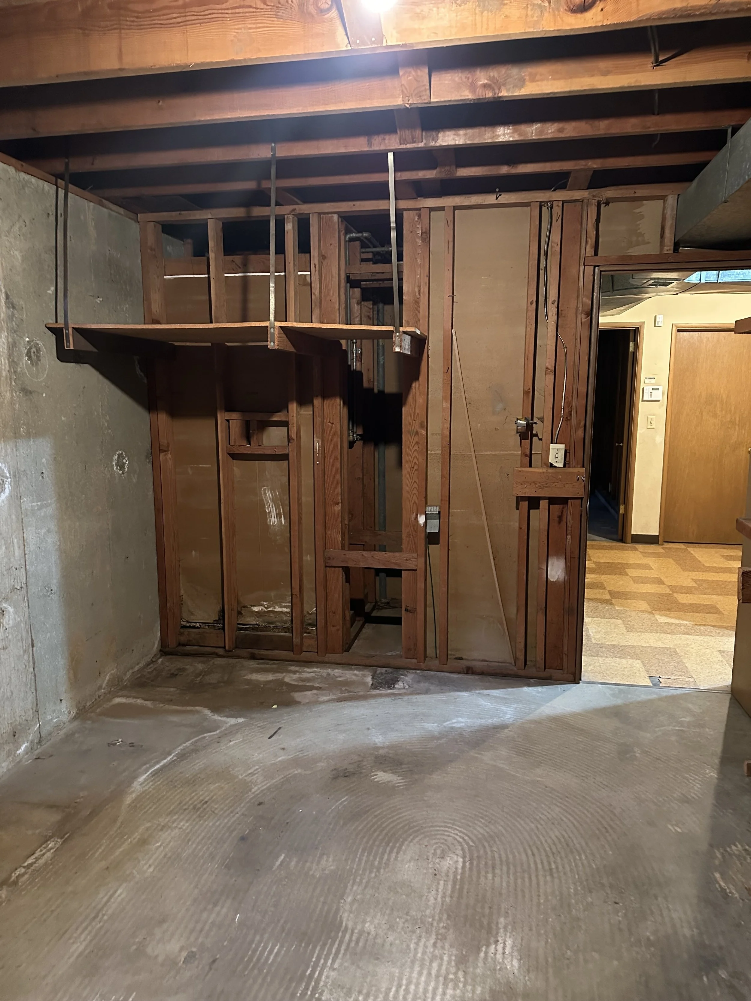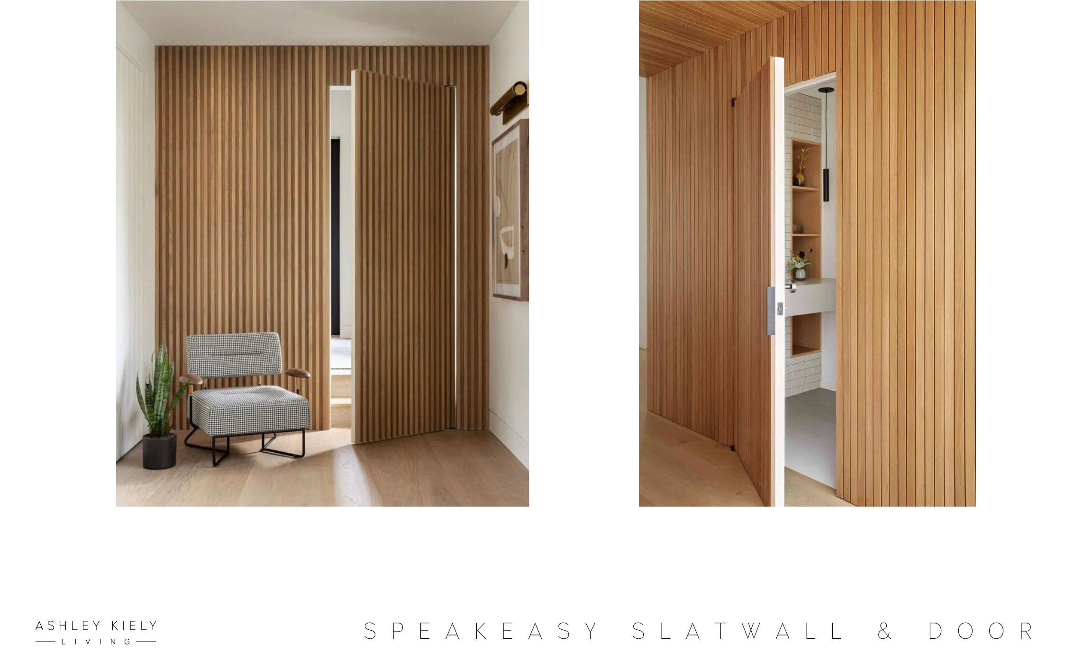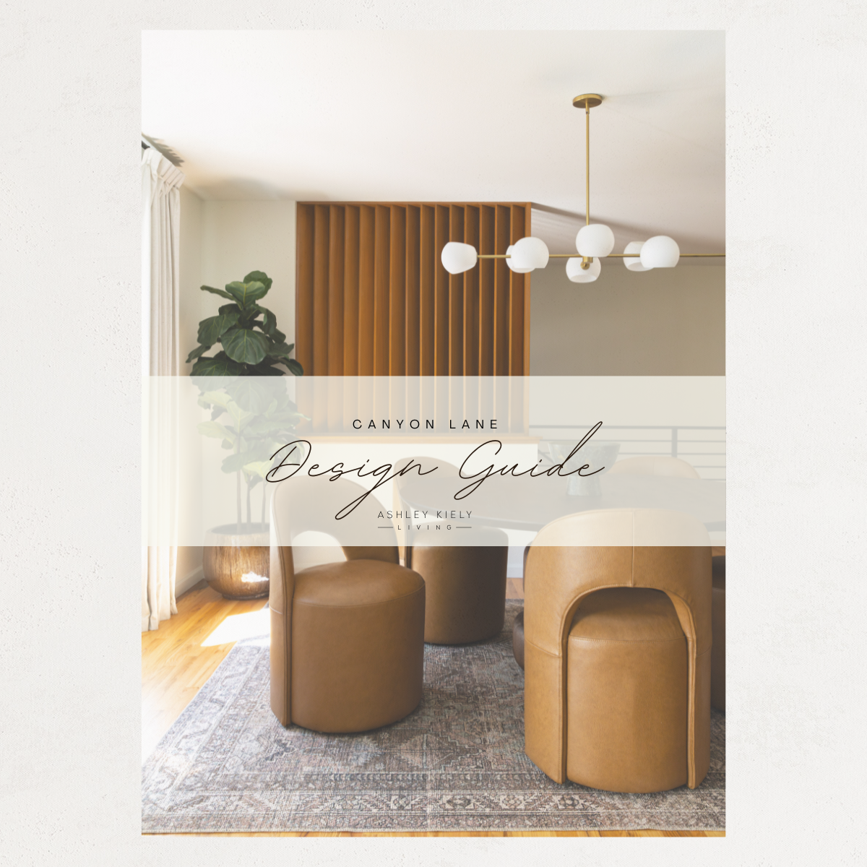The AKL Flip List: A 1961 Revival
We’re back at it—and this one’s a stunner. Our newest Portland-area flip is a true mid-century gem, full of charm, quirks, and plenty of opportunities to apply everything we learned from our first flip. From layout challenges to unexpected permitting delays (hello, Beaverton), this project is already pushing us in all the best ways. Ashley’s answering all your questions about the vision, the vibe, and what it really takes to breathe new life into a 1961 classic. Let’s dive in.
What made you say “yes” to this property?
This property has so much potential and charm. It’s a true mid-century love shack built in 1961, and the original architecture was totally intact. When we toured it, I noticed pristine original hardwood floors, built-in glass door hutches, mature trees surrounding the entire lot, and two brick fireplaces—one upstairs, one in the basement. There was nothing scary about it. I knew instantly we had to be the ones to fix her up.
What condition was the house in when you first saw it? Be honest—how rough are we talking?
Compared to our last one? This was a peach… at first glance. Turns out the roof had three layers added over the years, and the weight literally snapped a beam in the attic. Yikes. Nothing had been updated behind the walls, so we knew electrical and plumbing would be a big-ticket overhaul. The basement was unfinished concrete with a pretty sad fireplace. But overall? Nothing too sketchy.
What were your first impressions walking through the space?
The floor plan was… tricky. It was listed as a four bed, three bath, but the primary bedroom had the only access to the backyard. Guests had to walk through it to go outside. The bathrooms were tiny, like, you-couldn’t-turn-around tiny. We knew we’d need to finish the basement and rework the layout to create a five bed, three bath home and fix the awkward backyard access.
Anything charming or unique you knew you wanted to preserve?
Absolutely! The original hardwoods, the built-ins, the brick fireplaces, and the wood details throughout. The brick exterior wall is a must-keep. We’re doing everything we can to restore it..
What’s one design element you’re definitely removing—and one you’re keeping?
The old ‘60s light fixtures and chandeliers? They’re gone. We want to bring a modern twist without modernizing everything. But the original wood tones? Keeping those. The floors, built-ins, and the original entryway partition slatted wall.
What’s the overall scope of this flip? Cosmetic updates? Structural work? Full gut?
It’s the freakin’ works. Some of it planned, some of it… not. We’ve got structural changes, egress windows, new doors and trim, full electrical and plumbing, waterproofing, landscaping overhaul, a new firepit, deck, and gutters. And wait until you see the tile. It’s going to be incredible.
What’s your timeline and where are you in the process now?
Originally, we planned for a five-month flip. LOL. We’ll be lucky to finish in eight thanks to an eight-week standstill with the permitting office. Right now we’re in rough-in: walls are open, inspections are next, and then comes drywall, paint, and tile. The halfway point is in sight!
How do you balance budget, resale value, and design?
Still learning! The goal is to create something we’re proud of, where quality and thoughtful design shine through. We stay budget-conscious with strategic material choices and partnerships have helped a ton. Edward Martin is our tile partner and they gave us 40% off in exchange for social content. Our stunning dining room light was gifted by Shades of Light. We also work closely with our Portland realtor Hustle & Heart to know where to spend…or not. And thank goodness for our bookkeeper Mariah and CFO Steph—they keep everything on track.
What’s your design vision for this home?
Total mid-century modern dream. It was built in ’61, so we’re leaning all the way in—color, pattern, walnut cabinetry, faux soapstone counters. We’re adding a speakeasy to the basement with moody paint, plaid wallpaper, and even saving some of the original fixtures. It’s going to feel vibey, bold, modern, and chic.
Does AKL have a signature aesthetic, or does it shift?
It shifts with every property. We always want the design to complement the home's architecture and era. It keeps things fun, flexible, and creatively fresh.
Any layout changes worth noting?
Oh yes. The kitchen is getting a major expansion. Bye-bye, weird layout. We started with removing the secondary dining room and outdated peninsula. The new kitchen will include a large island, coffee bar, custom floating shelves, plaster hood, and a new larger window overlooking the forest.
Upstairs, we reworked the primary suite by adding a much larger en suite bathroom with floor-to-ceiling tile, a walk-in curbless shower, and a primary walk-in closet. We also split one of the hallway bedrooms in half to create a secondary upstairs bath as well as a new hallway to access the backyard without cutting through the primary bedroom. Big win.
Who do you picture living here?
A young family with school-age kids. Or, empty nesters that love to entertain and host visiting guests. It’s a big house—nearly 3,000 square feet—with stairs and so much space!
What are you most excited to reveal as the project progresses?
The speakeasy and the kitchen. The speakeasy has been part of the vision from the beginning—it’s bold, moody, and different. We’re taking some risks, but that’s the fun part. We’re not here to play it safe.
Biggest lesson from your first flip?
Get your design team onsite early. Having multiple brains on layout planning helped big time. We also realized that doing the work ourselves, like we did on the first flip, just wasn’t realistic this time. This property is double the size of our Pathfinder flip and came with its own set of surprises.
Last question, what do you love most about flipping homes?
The collaboration. Everyone on our team gets creative, thinks strategically, and pushes for high impact without breaking the bank. It’s tough to balance luxury design with budget, but that’s where the magic happens. We love what we do—but yes, we still need to get paid for it!
Follow us on Instagram for progress pics, design drama, and big reveals.




