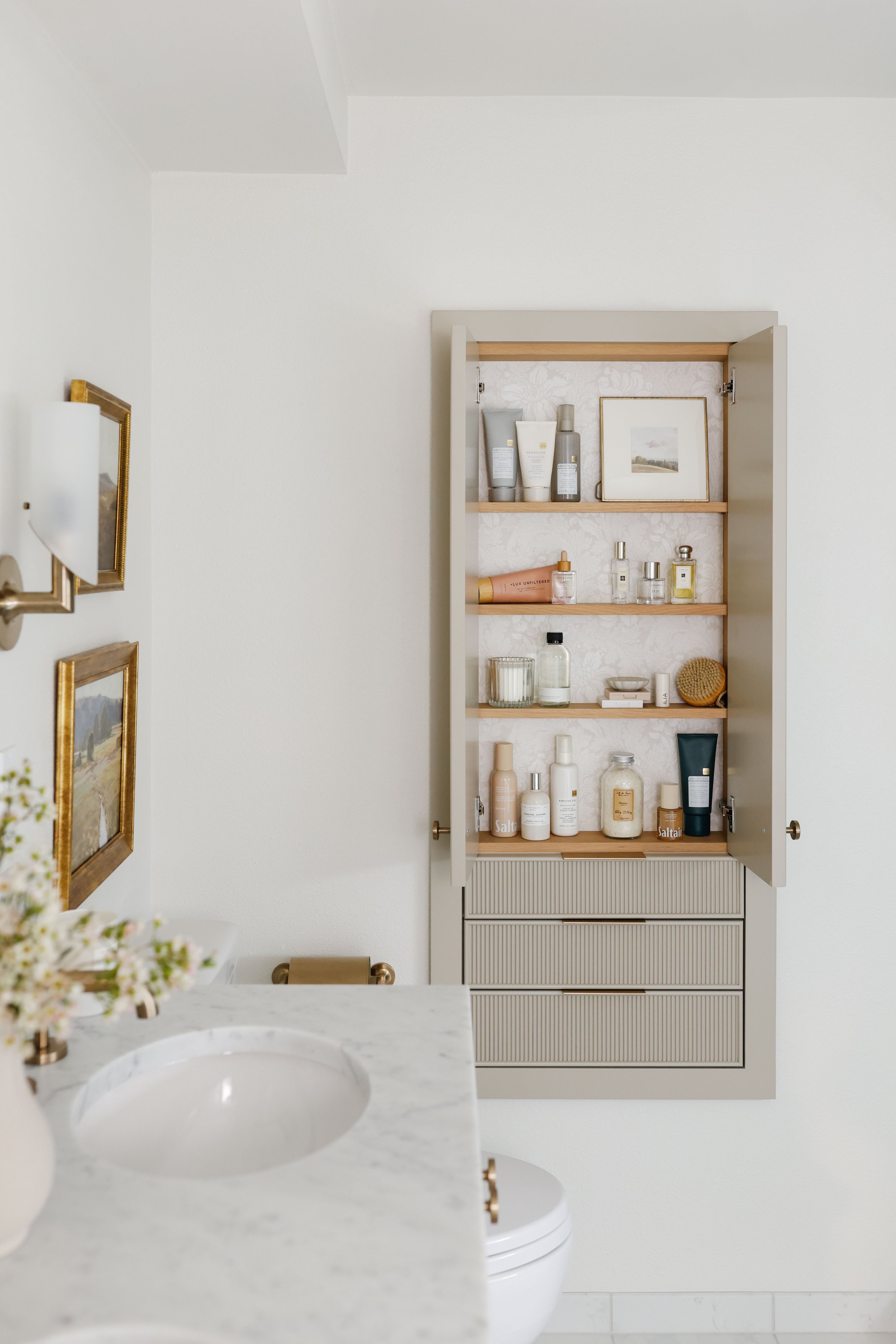Elm Street
Portland, Oregon
Southwest Hills Bathroom Remodel
Remodel
Nestled in Portland’s Southwest Hills, this bathroom remodel was a true puzzle—one shared upstairs bathroom serving a family of three, including a teenage son. The existing layout felt cramped, dated, and underwhelming for a family that appreciates both beautiful design and functional living.
The client came to Ashley Kiely Living with a clear dream: to create a light-filled, spa-like bathroom retreat that still delivered maximum storage and practical layout—all within a 100 sq ft footprint. Jane, who plays tennis and swears by her nightly bath, was clear that a soaking tub was non-negotiable. So, we made that our centerpiece and built the rest of the plan around it.
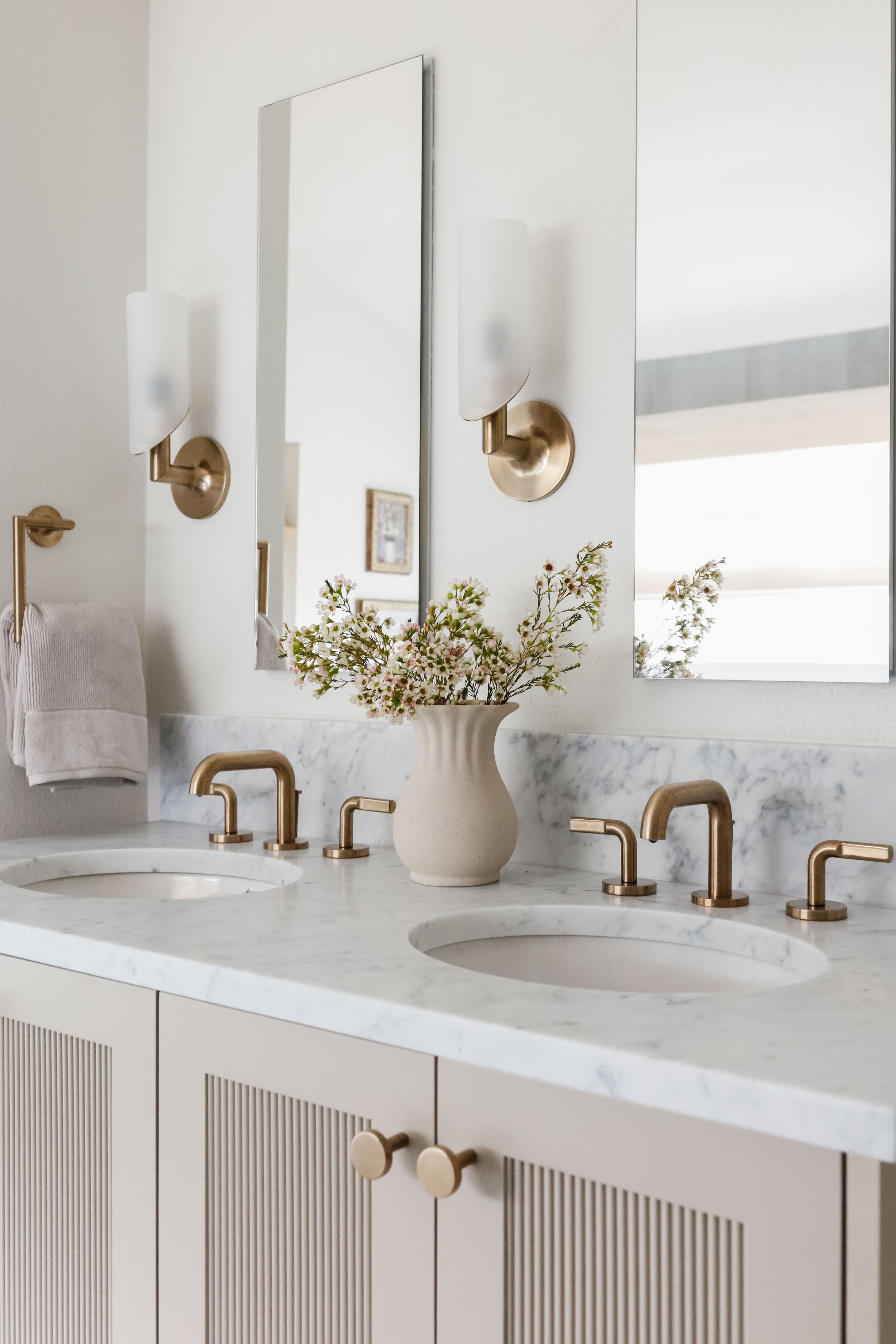
Design Vision + Challenges
From the start, we knew this remodel had to hit that rare balance: timeless elegance, highly functional layout, and elevated materials—all without moving walls. The AKL team leaned into our signature design-build approach, pulling inspiration from classic European spa bathrooms and layering in texture, warmth, and custom solutions that speak to how this family actually lives.
To visually open the space, we introduced a floating vanity painted in Benjamin Moore Pashmina (AF-100) with custom fluted doors. Not only does it feel light and grounded at once, but it also provides ample under-sink storage—and makes floor cleaning a breeze when their black lab Daisy comes in to snooze post-shower.
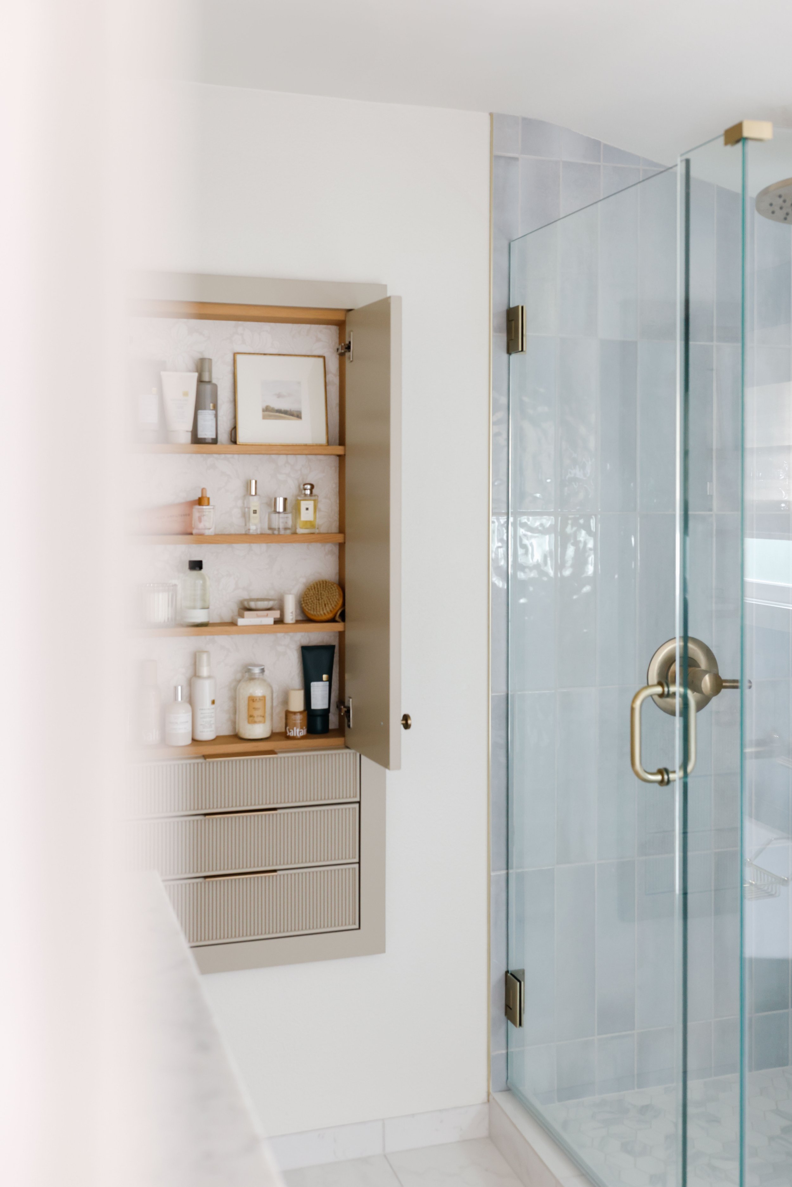
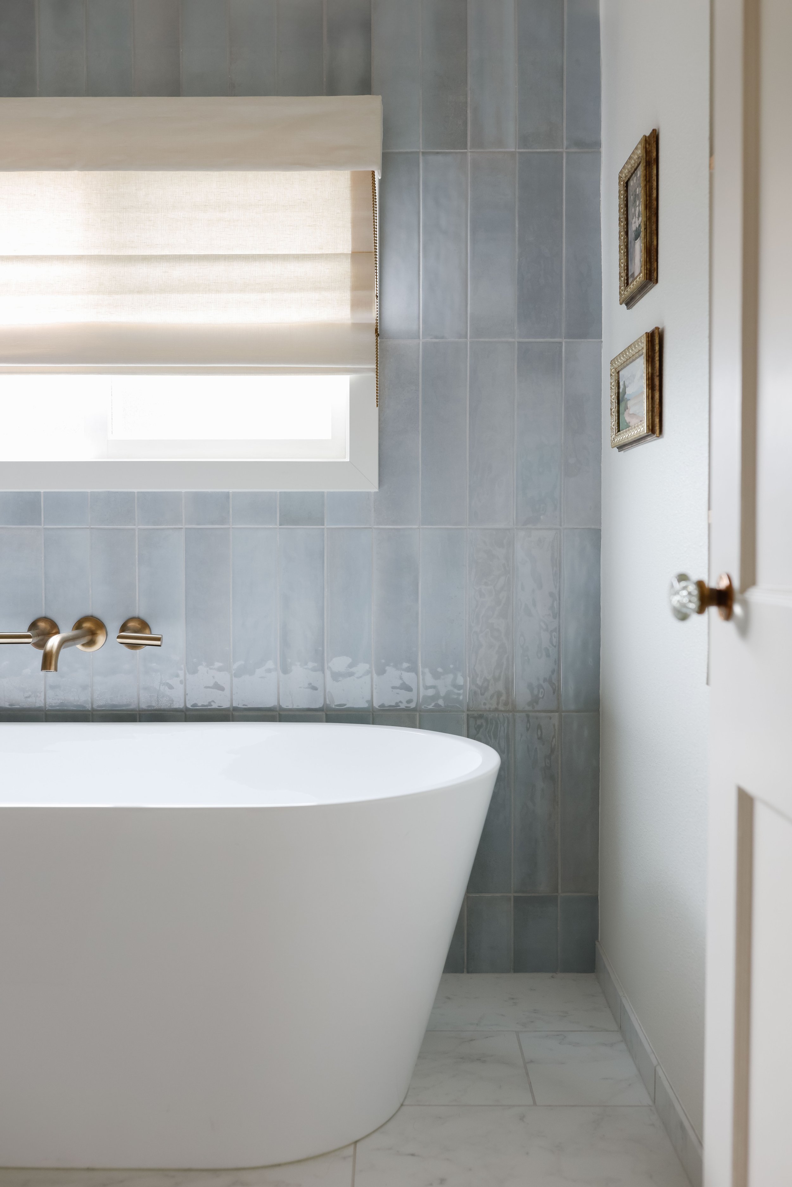
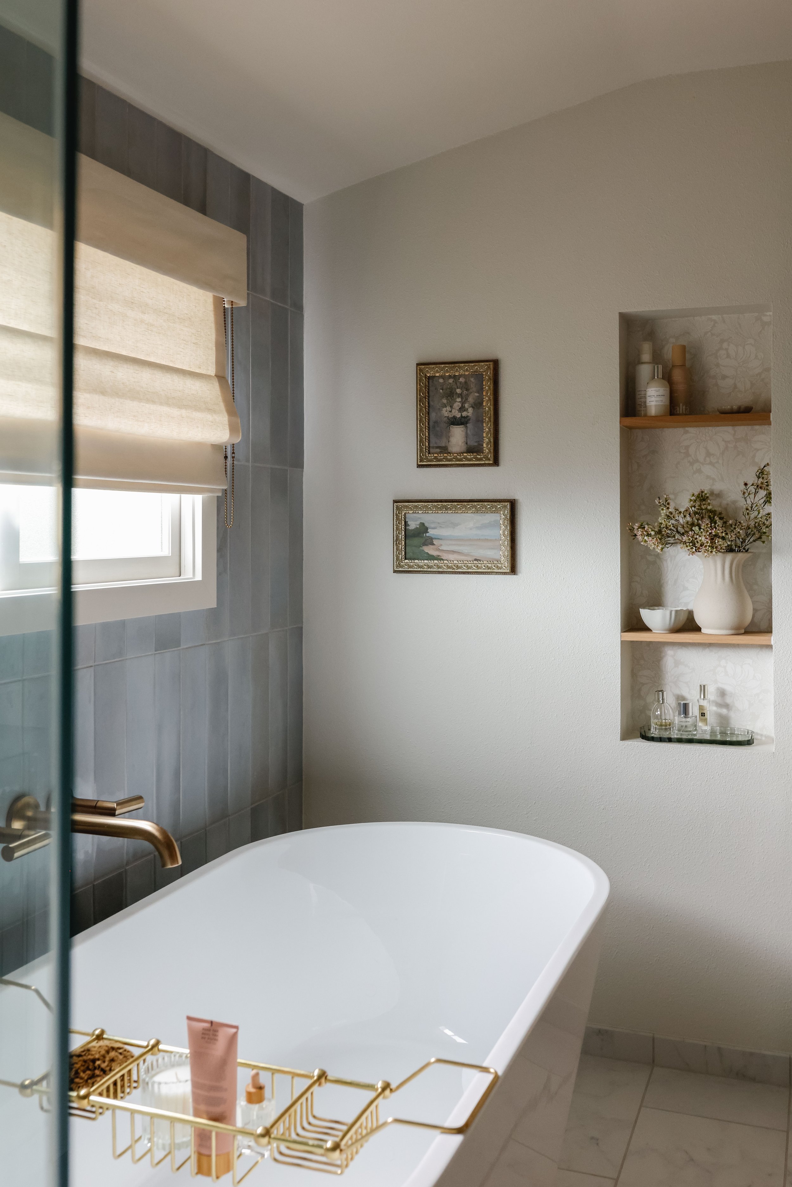
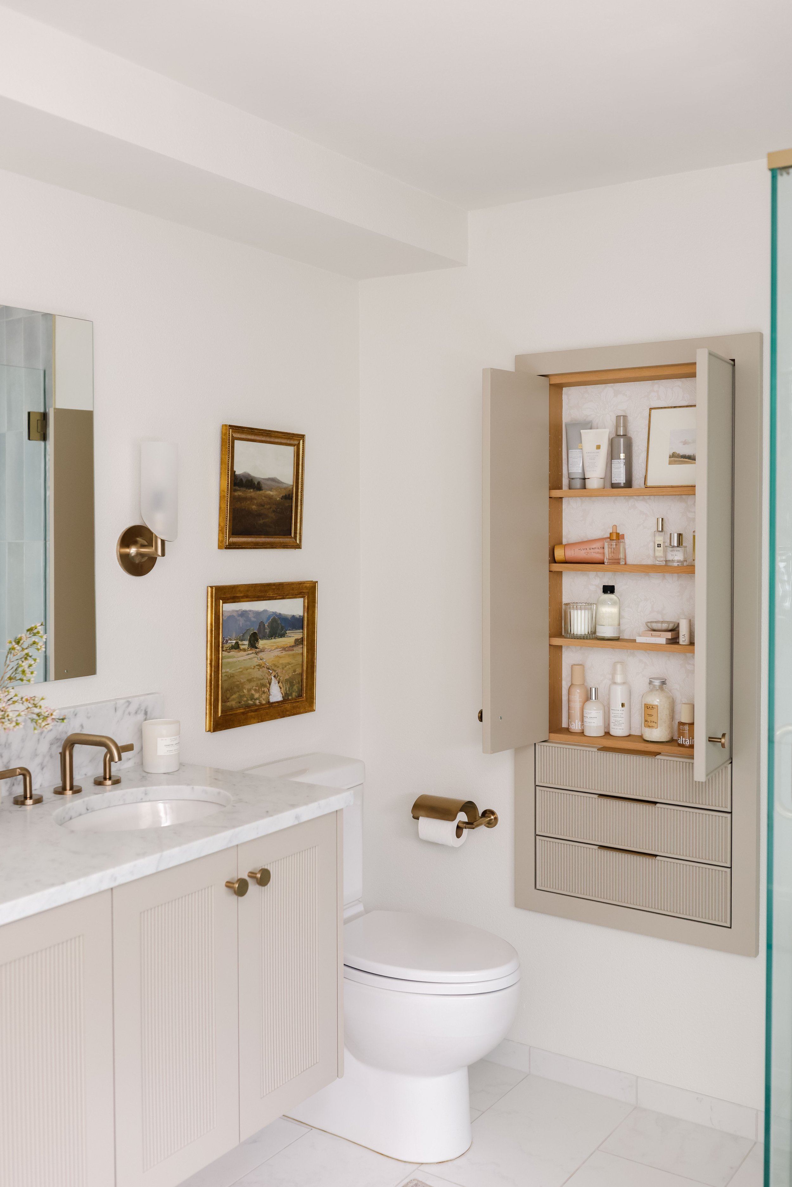
Material Highlights (Tucked In, Not Tacked On)
A honed Carrara marble countertop adds movement and softness to the vanity, complemented by champagne bronze plumbing fixtures from the Brizo Odin collection. These warm metal finishes repeat across the tub filler, shower trim, lighting, and towel hooks, adding a cohesive, elevated glow to every corner of the room.
The soaker tub—a freestanding Maxx Chorale acrylic model—sits in perfect alignment beneath a centered window and beside a vertically stacked tile wall that adds subtle drama. We selected Edward Martin Olivia tile in Fog, laid in a vertical stack, for both the shower and tub wall surround. Its handcrafted texture and cool tone create depth without overwhelming the senses.
On the floor, we installed Edward Martin Aniston tile in Carrara Bianco, laid in an offset pattern that elongates the room visually. The shower floor features a Censori Matte Hex mosaic—a functional, non-slip surface that pairs beautifully with the rest of the stonework.
Behind the soaking tub, a recessed niche backed with wallpaper gives Jane a convenient, elegant spot for bath salts, soaps, and candles—no more hopping out mid-soak. Across the bathroom a fluted recessed hidden drawer cabinet with adjustable rift white oak shelving was custom fit into an awkward attic bump-out, creating additional hidden storage, and even a jewelry drawer insert inside the vertical tower.
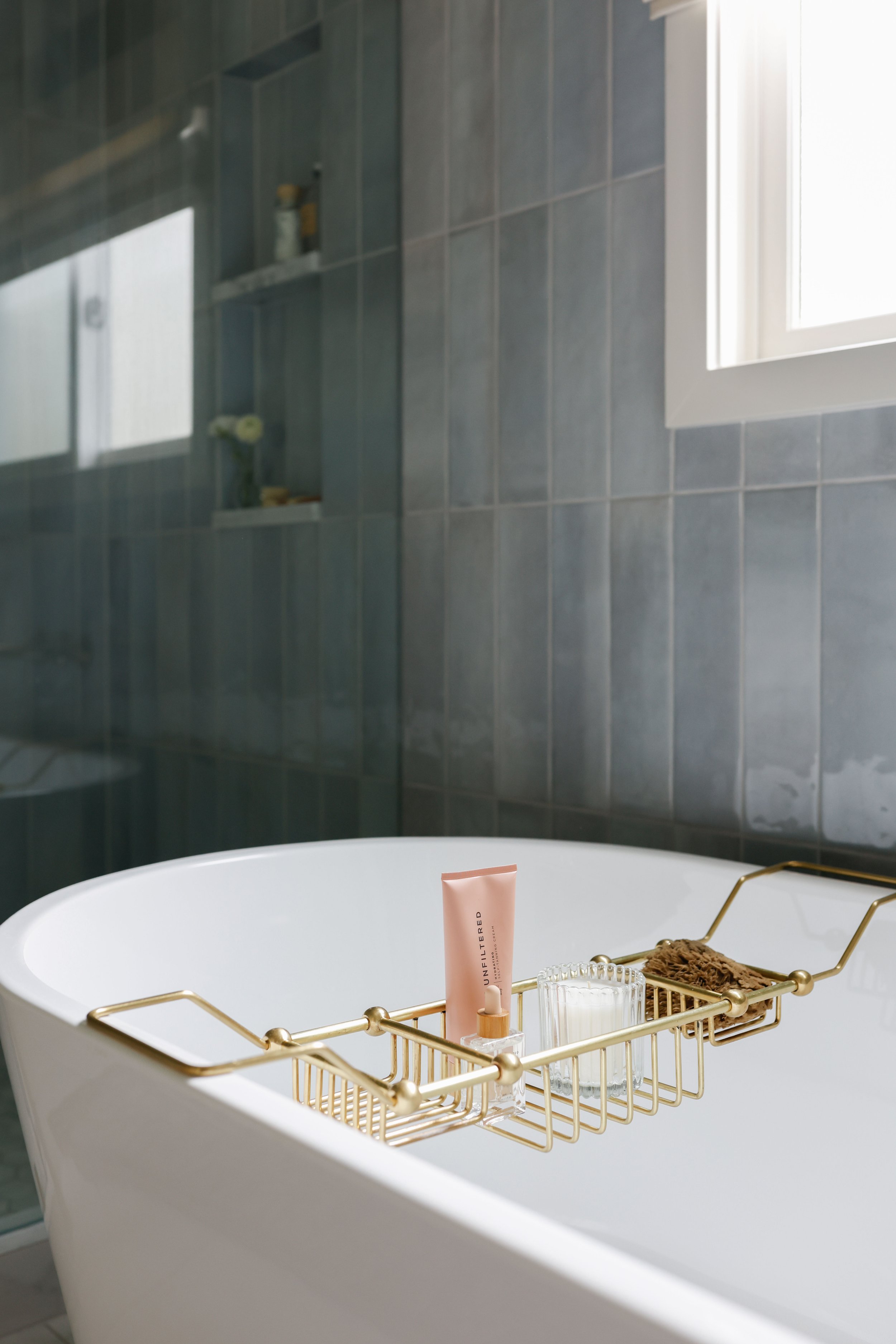
Storage, Solved
With a teenage son sharing the space, the need for “invisible” organization was crucial. We recessed Robern Portray medicine cabinets into the wall above each sink and wired them with internal outlets—keeping razors, toothbrushes, and chargers off the counter but always within reach.
By slightly shifting plumbing and centering the sinks, we created symmetry in the vanity and unlocked wall space for these mirrors. This surgical approach—minimal movement, maximum impact—is core to how AKL remodels are both beautiful and budget-aware.
The Finished Result
From its textured neutral palette (including walls and trim painted in Benjamin Moore White Dove) to the play of materials—soft tile, warm metals, honed stone, and pale wood—this bathroom feels layered, intentional, and effortless.
More importantly, it works for this family. There’s a place for everything, a rhythm to the layout, and a softness to the finishes that invites you to exhale the moment you walk in.
Why It’s So AKL
This remodel captures what makes Ashley Kiely Living unique: an ability to design with empathy, build with precision, and honor both the aesthetic and emotional goals of a space. Our female-led team brings a lived-in lens to luxury remodels—we don’t just build pretty spaces; we design for how people move, grow, and unwind in them.
From the fluted cabinetry to the hidden storage and thoughtful lighting plan, this project is proof that good design lives in the details—and that even a 100-square-foot bathroom can feel expansive when done right.
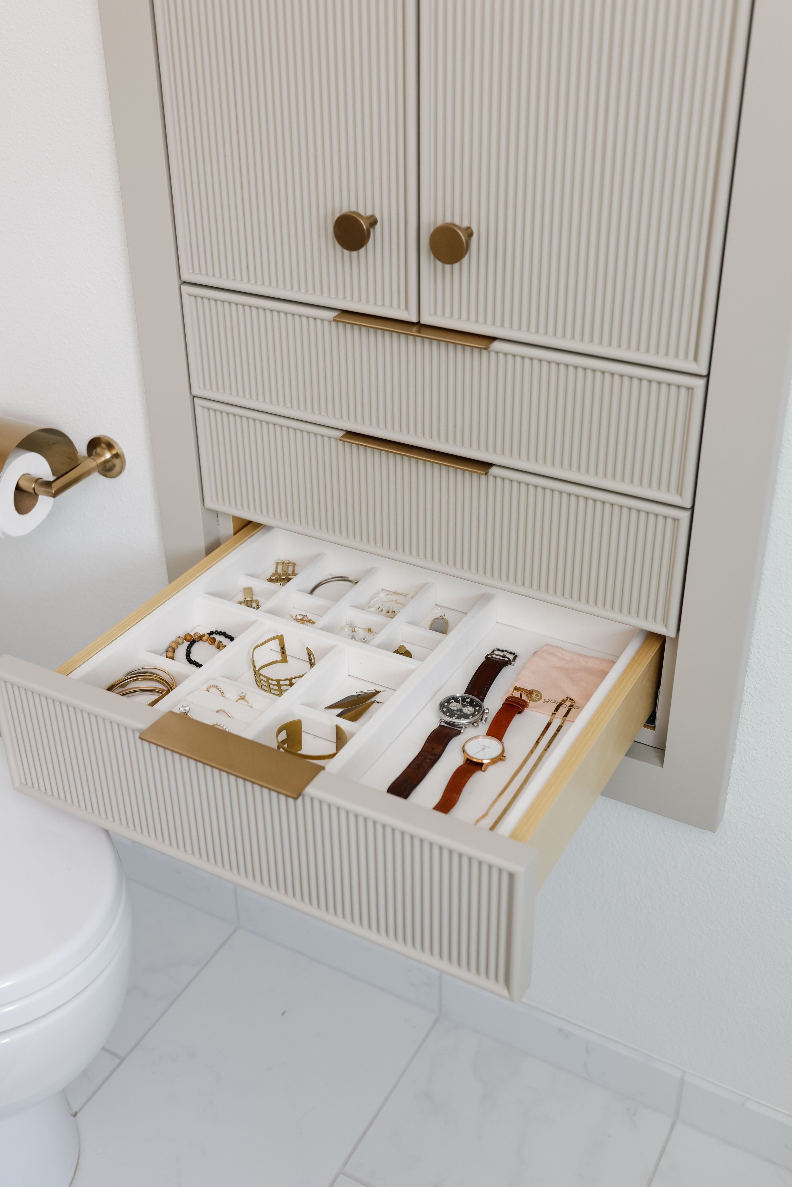
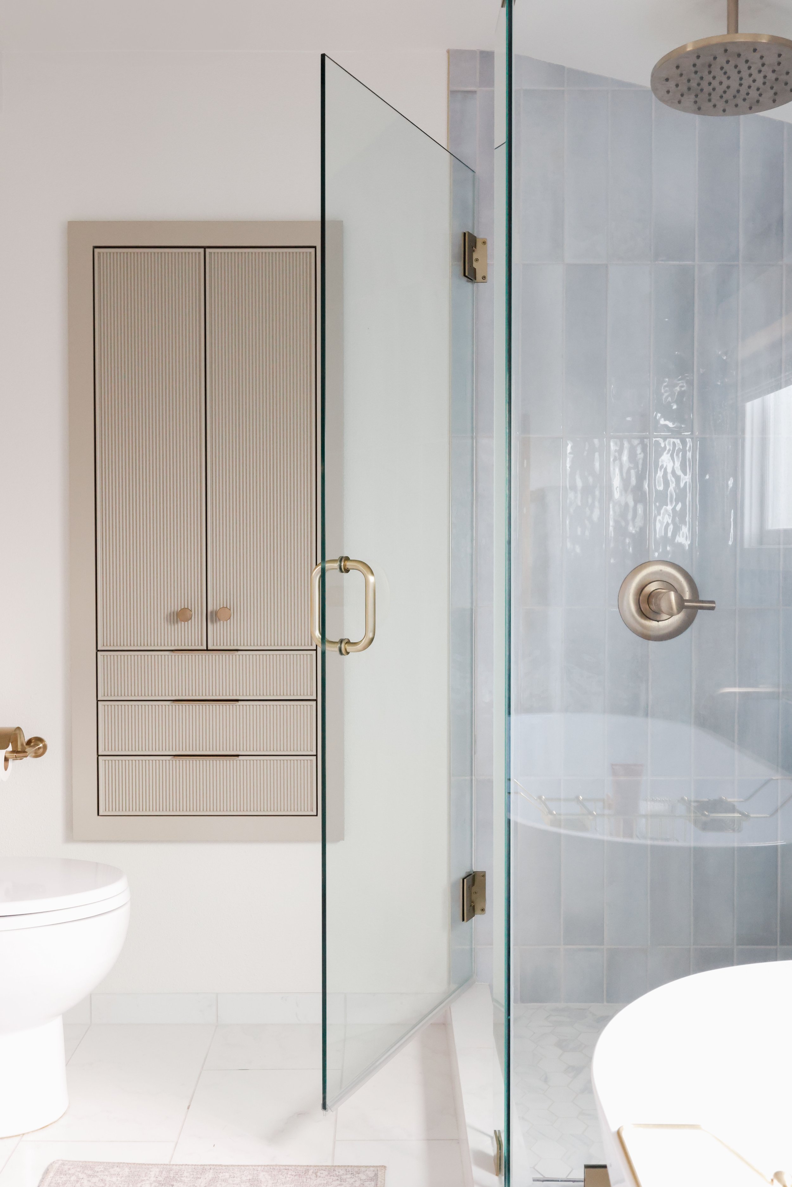
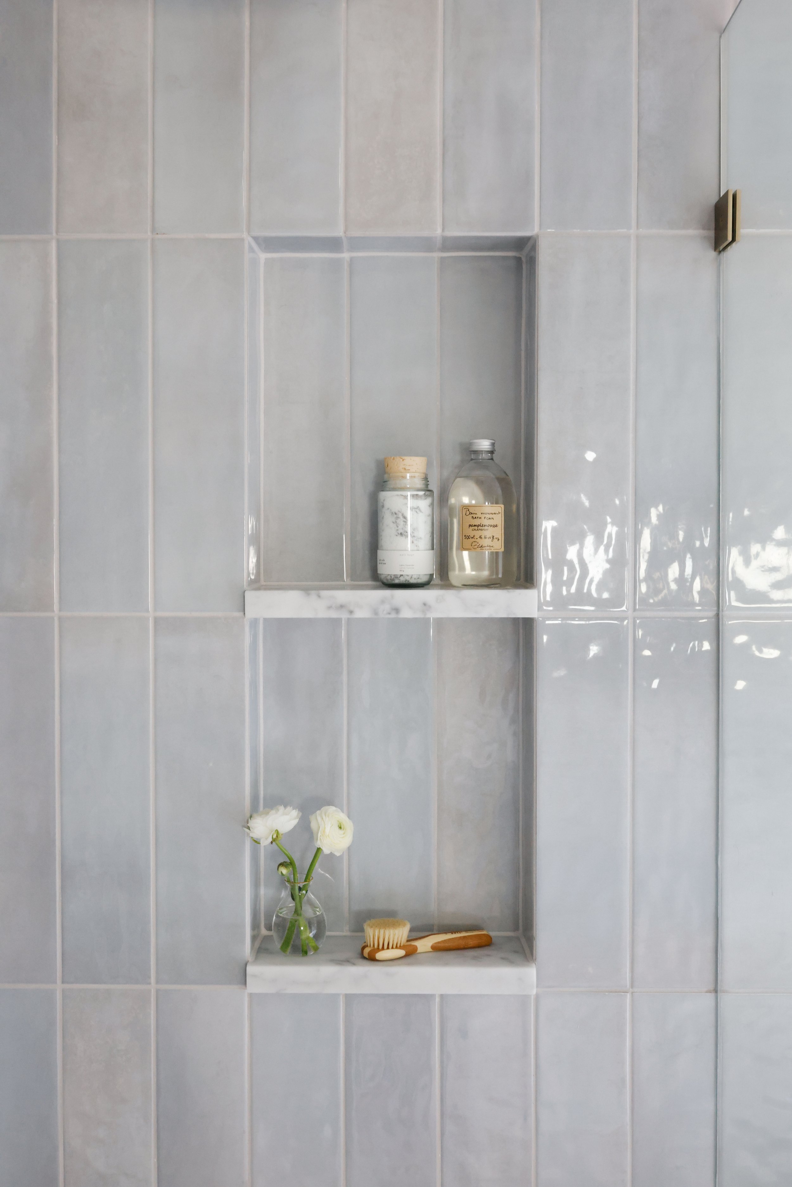
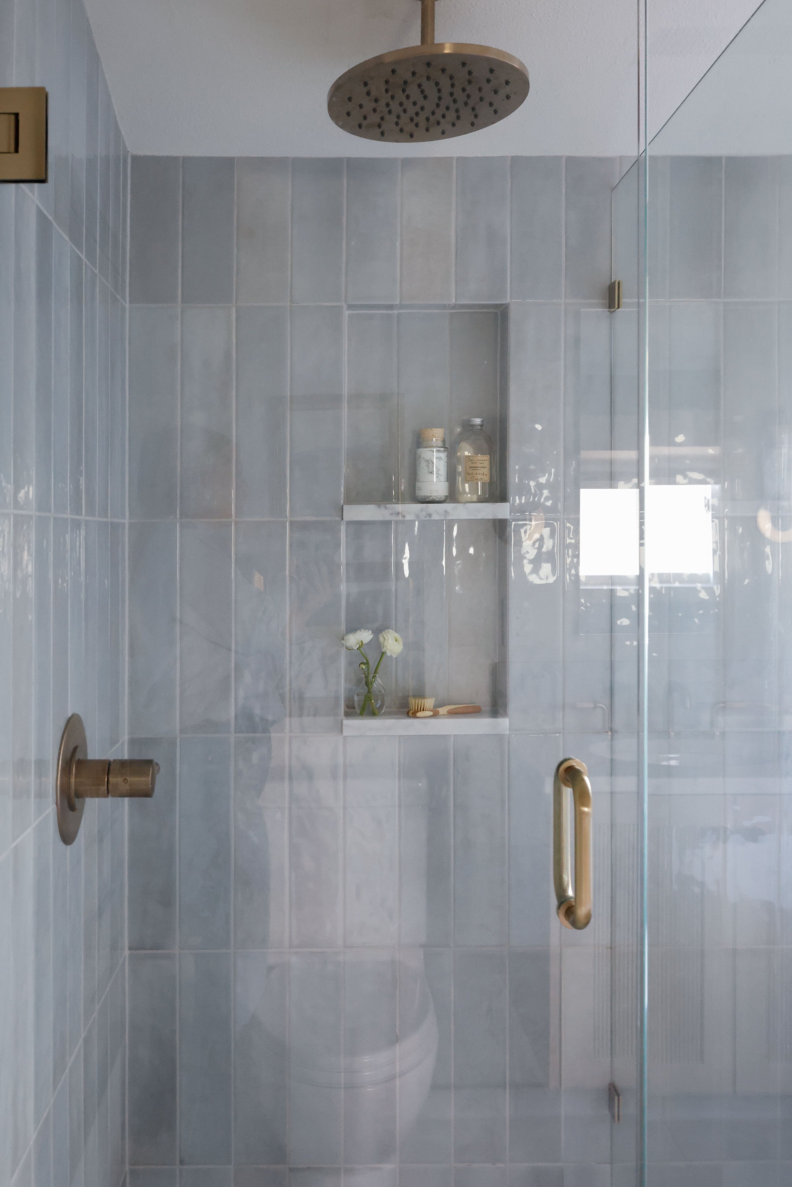
"Ashley and her team are nothing short of incredible. Excellent communication, great design, resourceful use of spaces, and super fun to be around.”
